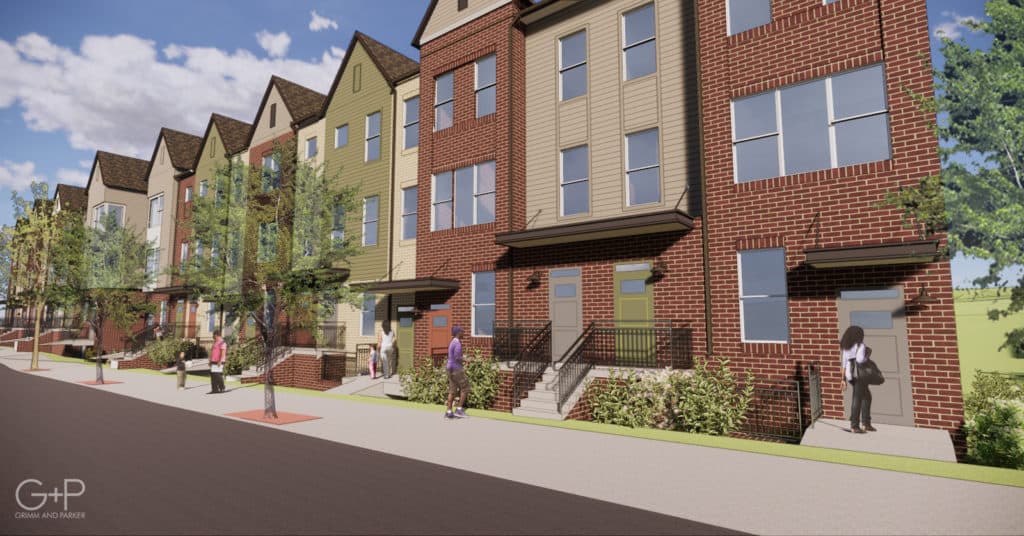
A Glimpse at Friendship Court’s Future from the Outside
With the primary funding (Low-Income Housing Tax Credit (LIHTC)) application for the Friendship Court redevelopment completed in March, Piedmont Housing Alliance and the Friendship Court Resident Advisory Committee have been turning their attention to what the housing will actually look like.
Friendship Court Phase 1 will consist of three buildings that will be constructed on the existing open space at the community. The buildings will be broken out as detailed below.
Buildings 1 & 2
- Will contain a total of 35 stacked, 2-over-2 townhomes and stacked flats.
- Will include 2-, 3-, and 4-bedroom units, each with a individual front and back doors to the outside.
- Building 1 will also contain a secured bike parking space and the maintenance offices for the entire property.
- Parking will be on dedicated surface parking spots near the back doors.

Building 3
- Will contain 71 apartment units.
- Parking will be in a covered parking garage beneath the building.
- Will contain 9,000 square feet of amenity and office space.
- Apartments will be single story units, arranged along central corridors on four floors served by 2 elevators.
- Will include 1-, 2-, 3-, and 4-bedroom units.
- Building amenities will include a resident library/lounge, multipurpose room, game room, fitness center, business center, bike storage, conference room, and the leasing offices for the entire property. Residents of this building will also have access to a semi-private, landscaped courtyard.

Part of the Community
Early in the redevelopment process, the Advisory Committee agreed that Friendship Court in its present form feels isolated and blocked off from the rest of the community. As a result, overall design goals for the redevelopment aim to create a natural transition zone the single-family homes and low rise apartments in the Belmont neighborhood over to the community’s mid-rise neighbors along 2nd St SE.
The primary siding material found in the Belmont neighborhood is horizontal lap siding and the primary siding material found along 2nd St SE is brick. Therefore, all three buildings in Phase 1 will use brick and fiber cement lap siding in an effort to mesh will with the buildings in the surrounding neighborhoods. Additionally, both products are extremely durable and low maintenance which means the new buildings will look great for years to come.
Materials and Design for Buildings 1 and 2
- Individual units will be sided with one of two brick colors and one of three lap siding colors. A few corner locations will be highlighted by a third material, fiber cement panel siding.
- Each unit will have a pitched roof and a private or semi-private covered front entry stoop.
Materials and Design for Building 3
- Building 3 will use the same materials as buildings 1 & 2, but one or two of the color selections will be altered.
- Large sections of glazing and a pronounced entrance canopy at the first floor will help to activate Garrett St and orient visitors to the Community Room and Leasing Office.
Material colors seen in the renderings featured in this post are still tentative, as final color selections have not yet been made.
Liz Chapman, a Senior Associate at Grimm + Parker, contributed to this blog post.

